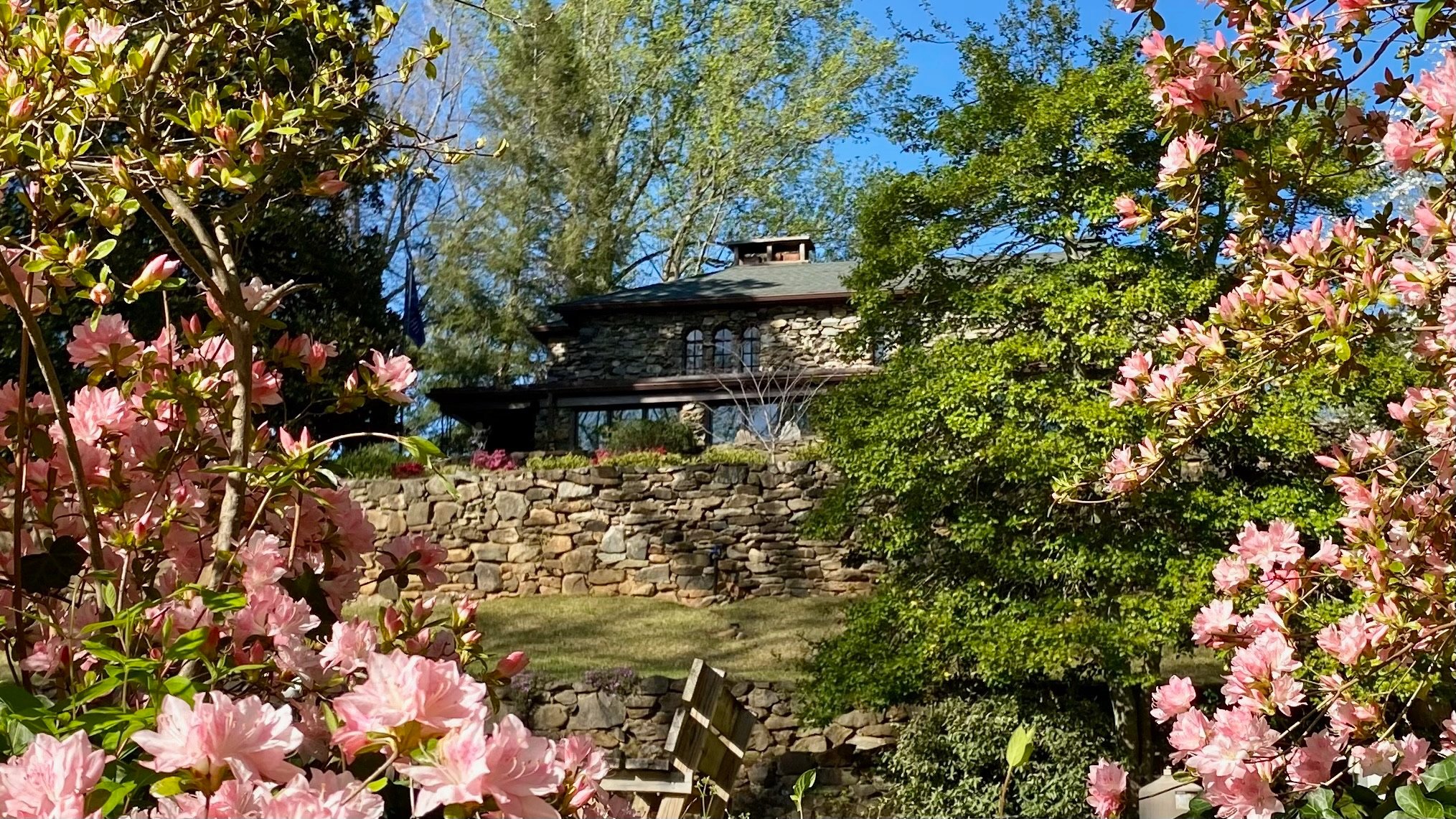
Landmark Heritage
Natural Spaces
Room for the Future
This exceptional estate has been lovingly restored and improved over the years, preserving its historical charm while embracing the conveniences of modern living. Now listed on the National Register of Historic Places, and originally constructed in 1935 for the Costa family, this compound of a main house, a guest house and a pool house, set on 26 rolling acres, reflects the beauty and context of its history and the possibility of its future.
The Main House blends seamlessly with the landscape and the stone hedges that shape it and give it its name. The front door opens into a large and inviting main room with its original oak floors and multiple seating and dining areas - in front of the fireplace featuring a hand-carved mantel from the Tryon Toymakers, on the ‘Florida Tiled’ sunroom with it’s antique mill stone and southerly views through the massive windows, or outside on the terraces overlooking the pool, rolling hills and the daily sunsets behind the mountains beyond.
On the first floor there is also a private office (or perhaps a fourth bedroom) with its full bathroom, a butler’s pantry and bar, a breakfast room with its own wood-burning stove, the gourmet kitchen and exterior doors and windows to the back covered porch and the front terrace. Upstairs, accessible by elevator or stairs, are the two guest bedrooms with ensuite baths and a large master suite that includes walk-in closets, a gas fireplace, a generous master bath double sinks and vanity, a walk-in steam shower and an ample soaking tub looking onto mountain views.
Walk across the drive to the Guest House and you’ll find a self-contained suite of a bedroom, ensuite bathroom, living room with another full bath and a full kitchen. There is also, via a separate entrance another bedroom, full bathroom and kitchenette.
The Pool House, down the hill from the Main House and sitting next to its heated and covered pool, has its own bedroom with pine walls, beamed ceiling and ensuite bathroom. Beneath are two changing and storage rooms with their own baths.
$2,900,000
_________
Three Living Spaces
Main House - 4,000 sq ft
3 bedrooms, 4.5 bathrooms
Living Room, Sun Room, Office (or a 4th bedroom), Breakfast Room, Kitchen, Butler’s Pantry, Covered Outdoor Porch, Stone Terrace, 3 Car Garage, Potting Room, Expansive Basement connecting to the Garages
Guest House - 2,000 sq ft
2 Bedrooms, 3 Bathrooms
Living Room, Kitchen, Raised Deck
Pool House - 1,000 sq ft
1 bedroom, 1 bathroom, 2 poolside bathrooms/changing areas
22,000 gallon heated and covered pool - built 2014
GROUNDS - 26 acres
Rolling Fields and Streams
¼ Mile Gravel Driveway
Buffering Woods - Not a Single Neighbor in Sight
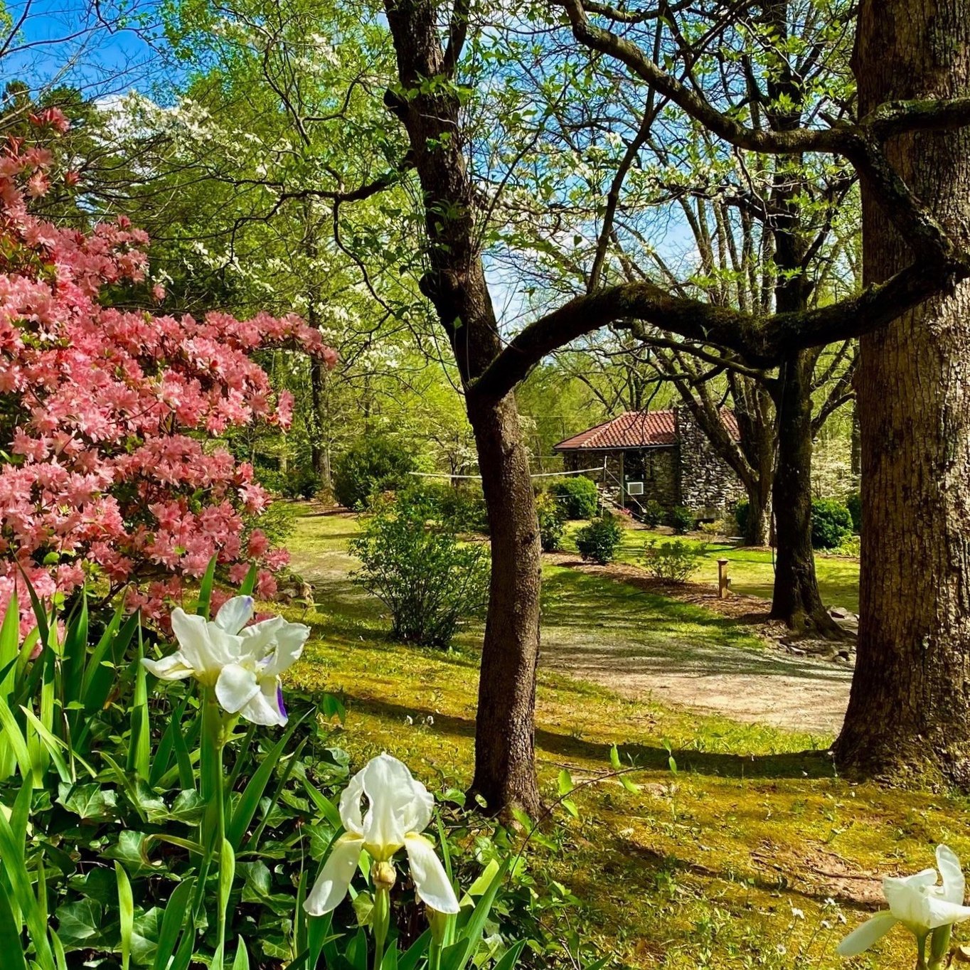
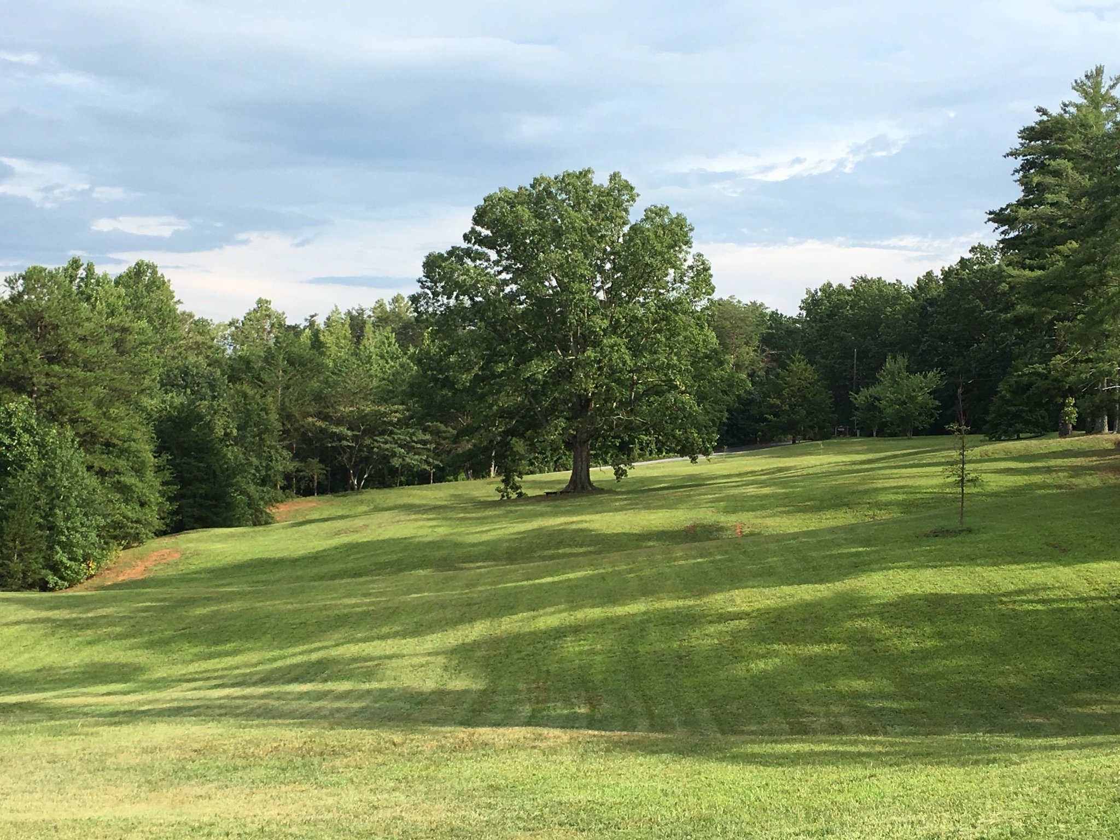
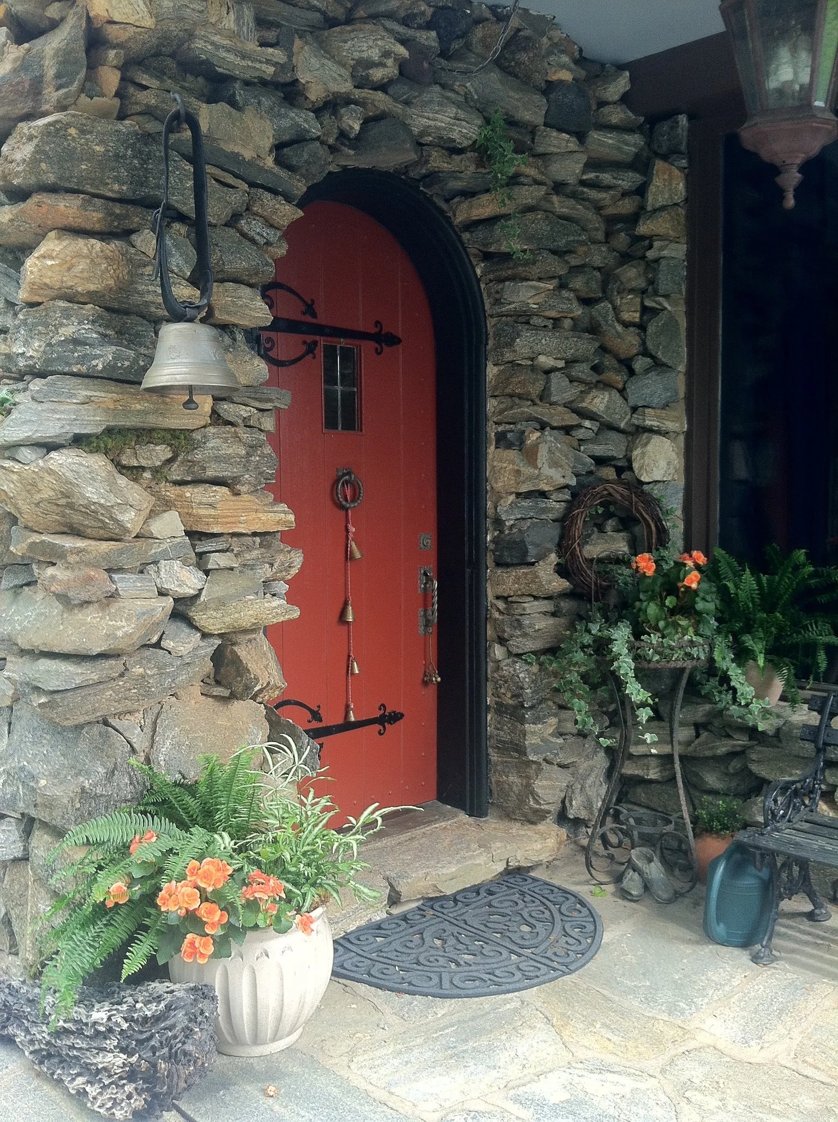
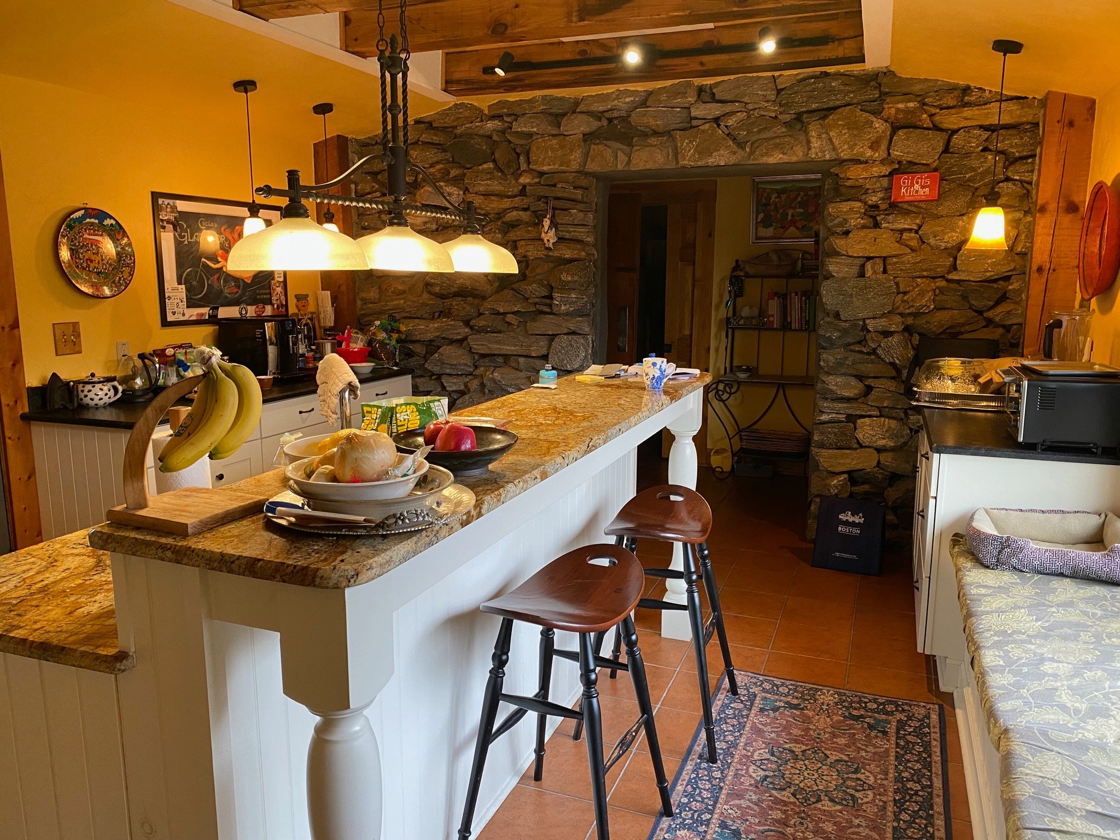
Main House
ROOMS
3 Large Bedrooms
4.5 Baths
Kitchen, Breakfast Room, Butler’s Pantry
Living Room, Sun Room, Fireplace, Elevator,
Office, Covered Outdoor Room
MASTER SUITE
Double Vanity
Soaking Tub
Standalone Steam Shower
Walk-In Closets
Gas Fireplace
SMART HOME TECHNOLOGY
Ring Video Doorbell and Outdoor Lighting
High Speed Internet/Cable (Spectrum)
Nest Thermostats
Rinnai On-Demand Hot Water
FLOORING
Original Small-Grain Oak Floors Throughout
Florida Tile - Sun Room
Terracotta Tile - Kitchen and Breakfast Room
KITCHEN
Separate Breakfast Room with Wood Burning Stove
Marble Countertops
Stainless Steel Appliances
Chef’s Gas Range - Electric Oven
OTHER AMENITIES
3 Car Garages
Outdoor Potting Room
3 Central HVAC Systems (two upstairs, one downstairs)
Elevator from Basement to Living Room to Master Suite
